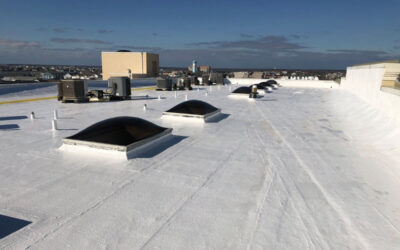Flat roofs aren’t actually flat, they are carefully designed to have the minimum amount of slope and a drainage system to allow water to evacuate. If there is no slope on your roof, it is “dead flat” the roof will experience chronic ponding (standing) water. Areas where water ponds on a roof will wear those areas of the roof membrane much faster. Leaks are likely to develop and cause a problem every building owner wants to avoid.
The amount of slope needed on a roof and how to go about implementing it depends on whether your building is new or existing, the building codes in place where your building is located, and the type of roof system being installed.
New Buildings
If you are constructing a new building, then your design professional should have a proper slope built into the roof system. It is important to know that the most economical way to accomplish this is by putting the desired roof pitch into the roof rafters. We usually express pitch as a rise in inches for every horizontal foot of roof length. On a large commercial or industrial building, the typical roof pitch is ¼ on 12, meaning every 12 inches of horizontal roof (run) should have ¼ inch of rise. For example, if your building is 300×300 feet, then it should have 75 inches of rise from one side to the other.
Local building codes will dictate the lowest acceptable roof pitch for your area. In most areas of the U.S., the lowest allowable slope is ¼ on 12. A flat roof in an area with heavy snow load will need more structural support than an area with less live load. It won’t change the roof pitch, but it will change how many rafters you need, how far apart they can be, and their span.
Existing Buildings
What if you have an existing building that is dead flat? A roof with zero pitch will have chronic ponding water. Ponding water (water that stands for over 24 hours) prematurely wears the roof membrane and is often the source of chronic leak problems. Any small penetration in the roof membrane will leak more aggressively when it is underwater.

There are two common techniques used to add slope to a dead flat roof:
-
- build up with a tapered insulation system,
- adding additional drains and (if space permits) channels cut into the existing system.
New Tapered System
Most roofers prefer to install a new tapered system. Doing so is a much bigger ticket item and more profitable for them. It is the absolute best way to evacuate the most water from the roof. However, for most building owners, it is prohibitively expensive. In all likelihood, it requires a tear-off of the existing roofing system right down to the roof deck. Then you will have to build the system back up with tapered insulation boards.
The reason this is so expensive is that some areas on the roof will be incredibly thick. To mitigate the thickness, you may have to add drains and plumb them in, changing the taper design so it can be thinner. If your building does not have parapet walls, you may have to build some to accommodate the new insulation height.
As you can see there are many factors affecting the cost of the build, and each roof needs to be examined and priced individually.
Add Additional Drains
The second method is much less expensive and can be quite effective.
The addition of new drains, lowering the existing drains, and/or cutting channels into the roof give the water a place to go. In most cases, it won’t get all the water off, like a full tapered system, but if you are careful in the design, you can get a substantial amount of the water removed for a fraction of the cost.

Commercial Flat Roof Drain
For example, we lowered the drains on a commercial flat roof for a customer and saved them 90% of the cost of a full tapered system that other roofers were recommending. Most roofers won’t mention this as an option because they would rather sell a larger job. We gave this building owner a choice (tapered system vs. lowering drains) and let them decide.
Conclusion
Flat roofs must be angled or sloped to prevent water pooling and leakage. The amount of slope needed is determined by the local building code.
There are a variety of different ways roofers can engineer building slopes into your commercial or industrial building. We always recommend asking for options so you can make the best choice for your building and budget.











Add your first comment to this post