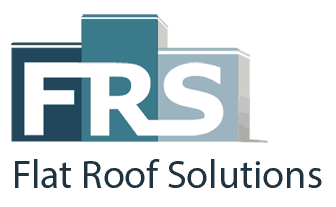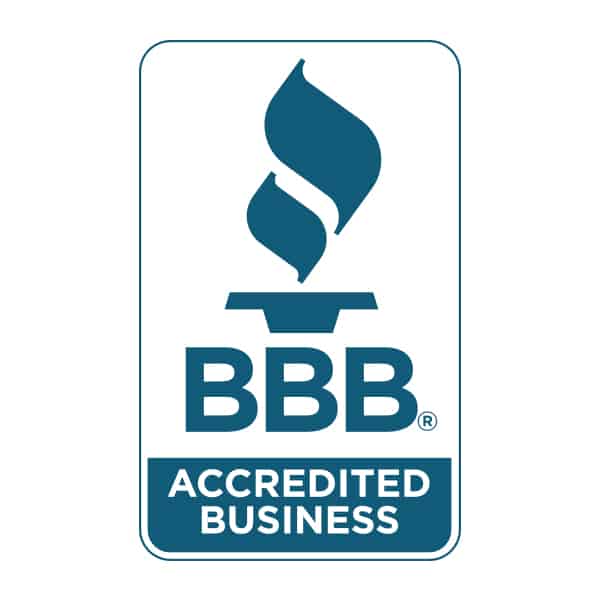In a residential building with a sloped roof, the floors are usually made from joists, and the roof is framed with trusses. In contrast, a commercial flat-roofed building often features a hybrid construction, incorporating joists that are made like trusses.
I realize that this can be a confusing topic. There is little consistency used in the language across the industry and the Internet. I’ll do my best to provide clarification below.
What Is a Floor Joist?

What Is a Ceiling Truss?

Typical Commercial Flat Roofs
On a commercial flat roof, you typically see bar joists being used to support the building’s floors and roofs. Confusingly, these joists are built more like a floor truss (which they essentially are) despite the name. This probably has to do with the fact that a flat roof is essentially a floor exposed to the outside elements. So, the framing of a flat roof will borrow more from floor framing than traditional sloped roof framing.
In a residential setting, a flat roof is typically framed with solid floor joists. Sometimes you might see (confusingly again) open web floor trusses in a residential setting.
What is a Bar Joist
A bar joist is a single bent bar that runs in a continuous zigzag pattern between two parallel (upper and lower) chords (horizontal members), creating a lightweight yet strong spanning element. The low-slope outer joists facilitates water drainage, and the zigzag patterned center allows for ductwork, plumbing, and electrical wiring installation.

In Summary
After researching this topic and based on my own experience, you will continue to find inconsistencies across the industry and the Internet when it comes to the use of these terms. The only thing the flat roof industry appears to agree on is that a “truss” has an open web design. You will not, to my knowledge and experience, see a solid member in a commercial flat roof or floor referred to as a “truss.” If it has an open web design, some will refer to it as a truss, others as an open web joist.
Either way, you should expect to see a combination of both being used on your commercial flat-roofed building.











Add your first comment to this post